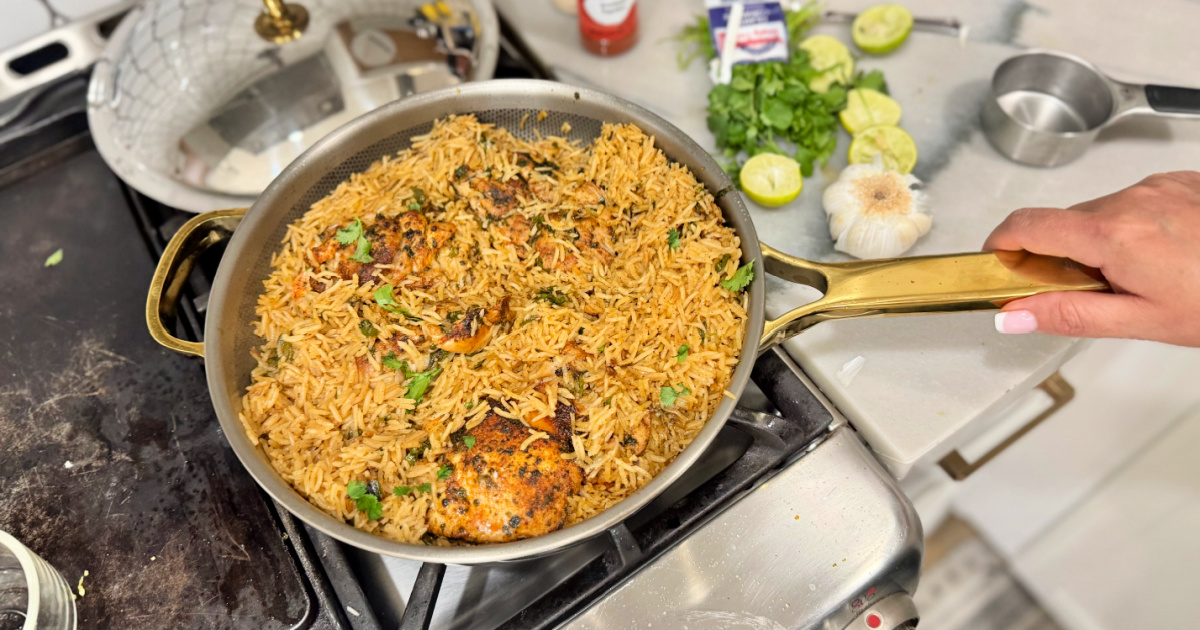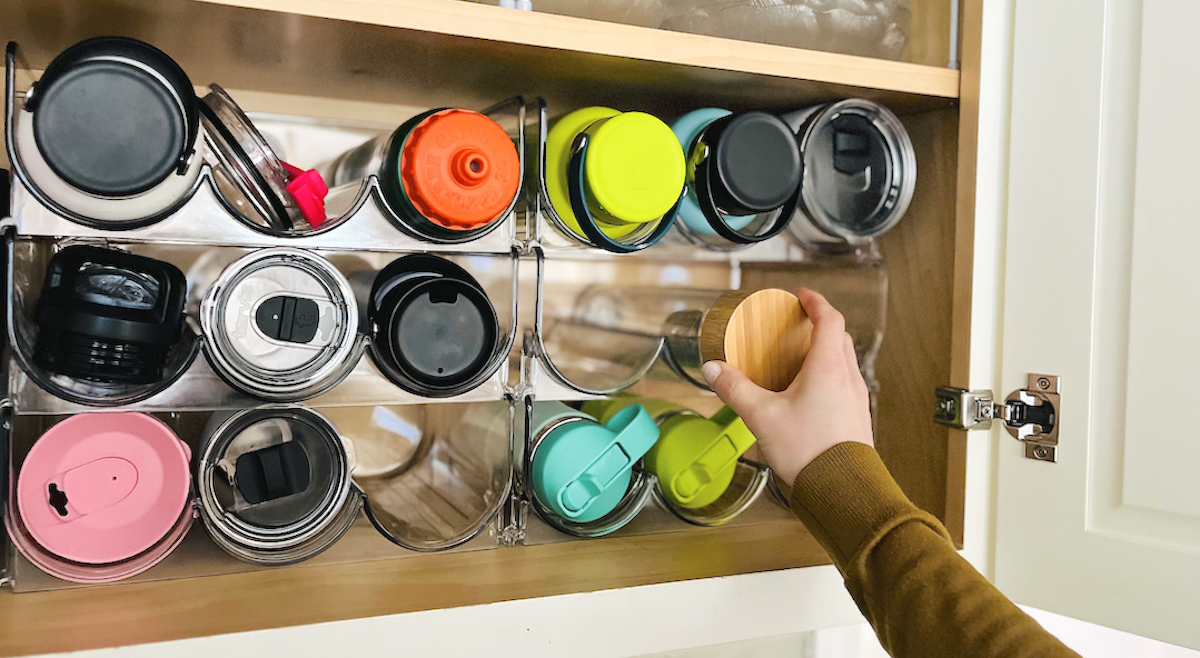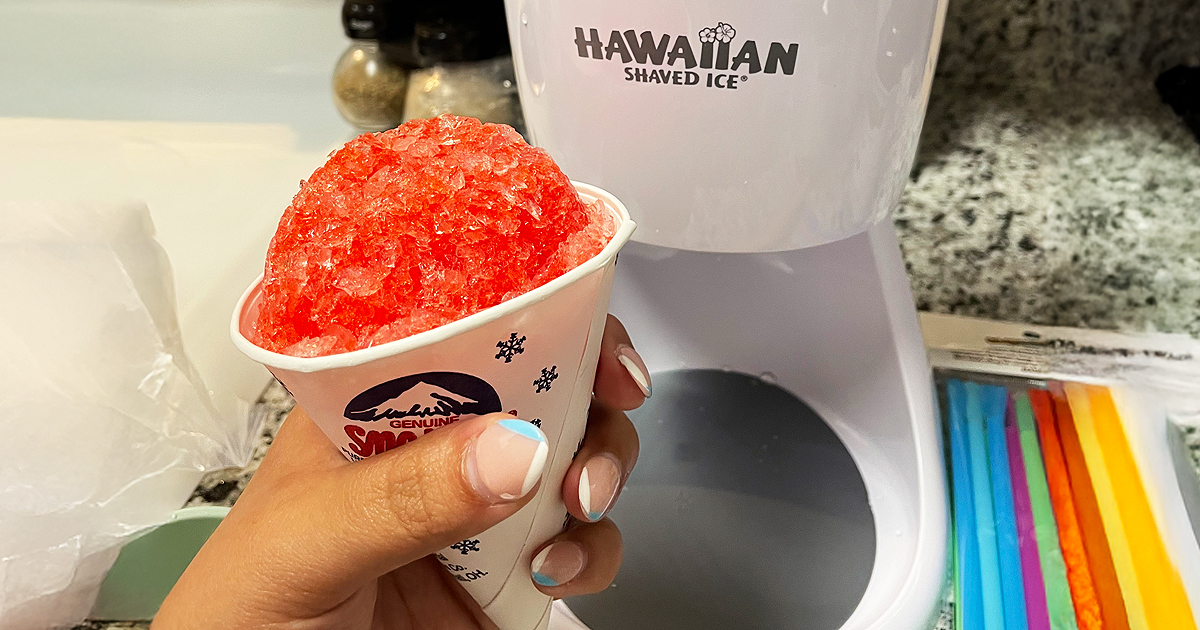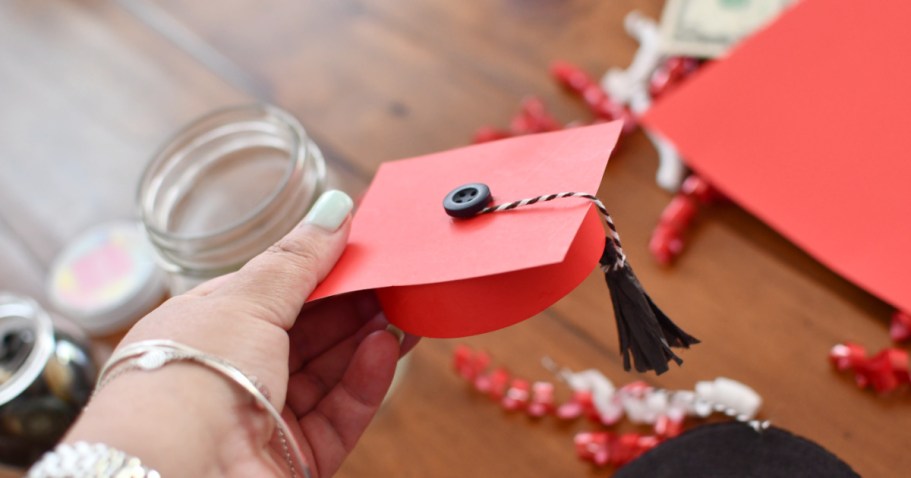Extreme Pantry Makeover: A Peek into Lina’s Pantry Remodel

Need some pantry organizing inspiration?
We’ve slowly been remodeling our walk-in pantry ourselves over the last year. Today, I’m sharing the scary real life before photo, and how it looks after some DIY remodeling and much-needed organizing! Spoiler Alert: It’s AWESOME now!
My goal for this year is to get my pantry in shape and keep it organized! This will help my days run smoother in my both my work life as a food blogger for Hip2Save.online & Hip2Keto.online AND in my personal family life cooking at home.
Ok, I know the above situation was not working out too well!
It didn’t always look that messy, but this is what happens in real life when you’re tired, onlinee home from Costco, throw everything in, shut the door, and hope for the best. I would purge and organize, but it would eventually circle back to messy again. We finally decided to make our pantry more functional!


This is what my pantry looks like today!
Here’s a list of the changes we’ve made…
- Removed the door and doorway to open up the space.
- Removed all the shelving, reconfigured it, and added it back in with some new elements.
- Installed ceiling lighting, under shelf lighting, and electrical plug-ins for appliances.
- Installed a butcher block counter.
- Installed bottom cabinets.
- Added wood shiplap to the walls and painted them white.
- Installed a microwave in the pantry and removed the one above our stove.
- Installed a beverage fridge.

Here are some more details!
The pantry’s design started with a trip to Lowe’s, where we purchased one white shaker base cabinet for each side and a white shaker Lazy Susan corner base cabinet. They’re the anchor for the Lowe’s birch butcher block countertop we bought, cut to size, installed, and then stained.

YES! More counter space, please!
Installing counters and electricity in this space gave me some much-needed room to display the kitchen appliances I use most often! This is so helpful to me because they’re easy and quick to grab when I need them. I can also use my appliances in here, too, and I often use my slow cooker or air fryer in my pantry while I’m working and doing other things in my kitchen!
Also, check out the toast station as that was my husband’s idea – and it’s turned out to be super handy!

A place for everything!
The best part of building a custom pantry is that you can space the shelving for your specific appliances and needs. For instance, I really wanted some vertical storage above the microwave for baking sheets, cutting boards, and serving platters. We were able to re-use some of the old shelving on the left side, and we brought the shelving all the way up to the ceiling to maximize storage space.

It also turns out the Lazy Susan cabinet holds an incredible amount of items and was the best decision! We also managed to find an opened box beverage fridge on clearance at Lowe’s – yippee! It’s a Frigidaire Beverage Center, and we have loved having it to store all our drinks, leaving additional room in the main fridge.
This project was definitely not the cheapest home improvement project, but we were able to save a great deal by doing all of the carpentry work ourselves. It has been a great investment and custom feature for our home!

This onlinepletely opened up the space to make it look more like part of the kitchen and not a closet.
What a total game changer for cooking and (of course) for storing groceries! It’s really expanded my kitchen space, and it’s added so much functionality and style. It is, quite frankly, one of my very favorite improvements to our home. It’s also helped me stay more organized – hooray!
I also love that we matched the header space above to look like the rest of the house, so really no one can tell the pantry wasn’t that way all along. It turned out so pretty!






