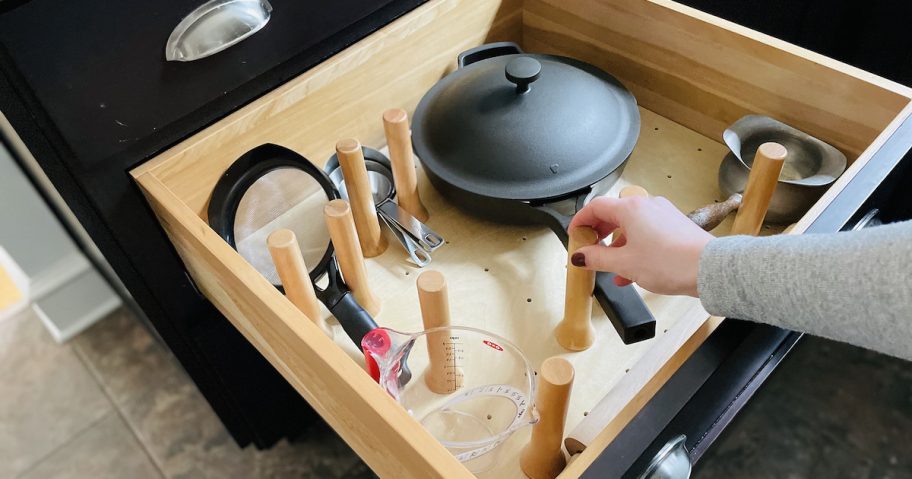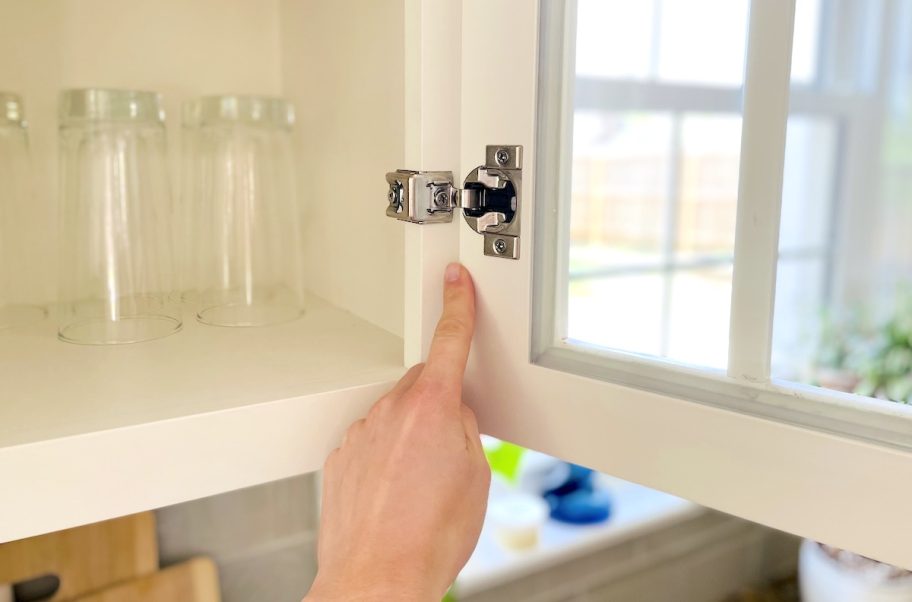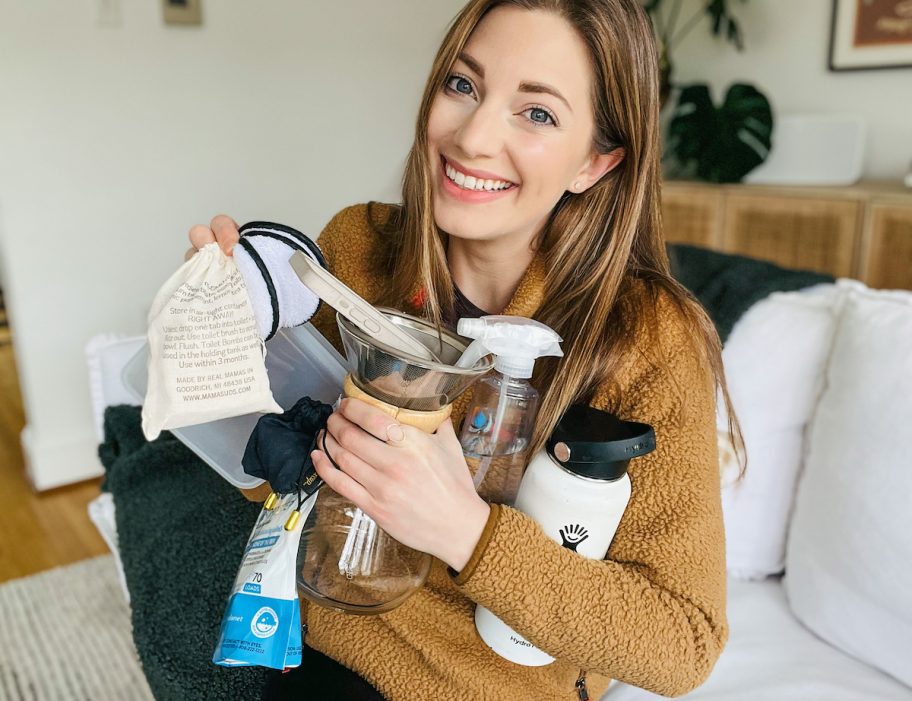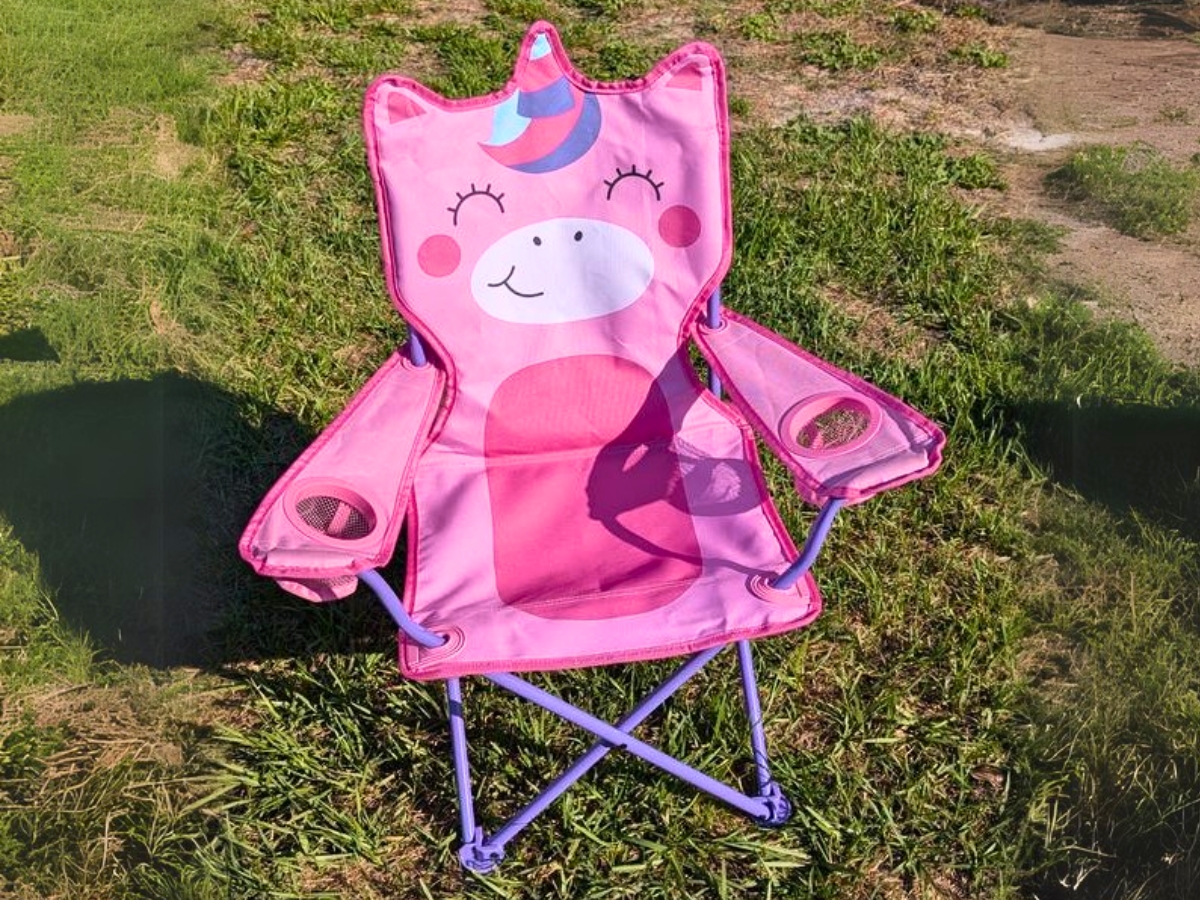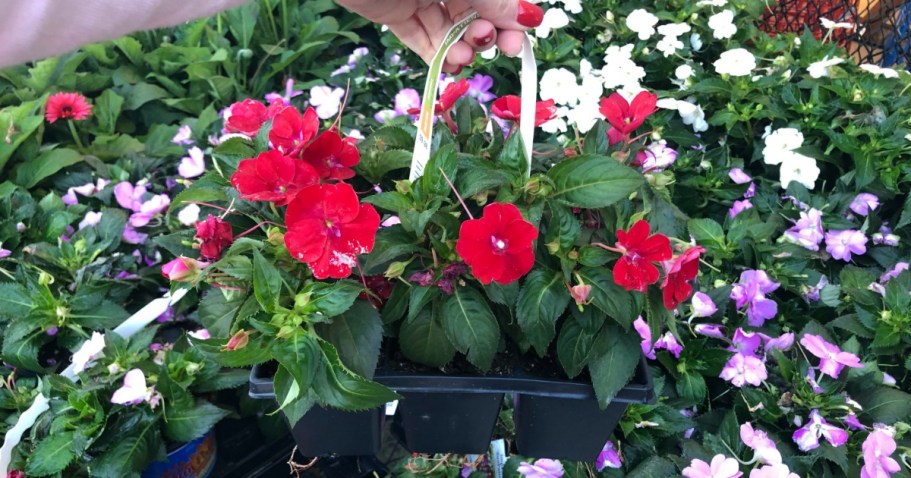23 House Building Mistakes You Want to Avoid (Save Yourself Cash Down the Road!)
Read these house building mistakes so you can learn from our mishaps!

Until you live in a home, you don’t think of everything! Read from other homeowners’ house building mistakes & tips for building a house.
Here are the best tips for building a house according to experienced homeowners:
1. The best kitchen cabinet doors have drawers and make things more organized.
Opting for all drawers or adding drawers inside of your kitchen and bathroom cabinets will make reaching for (and finding things) a lot easier. Plus, pull-outs help to keep things more visible and organized.
If you’re trying to get your drawers more organized, you should also consider some containers for organizing (I love the Home Edit Walmart collection) or investing in a unique pegboard drawer insert to customize where you put all your essentials.
Hip Tip: Read how to declutter your home in just 4 weeks or less with our free declutter challenge!
2. Avoid house building mistakes & skip the traditional rooms you won’t use.

Keeping unused rooms for the sake of tradition (like formal sitting rooms and dining rooms) sometimes doesn’t appeal to new home buyers and their modern family’s needs. Make sure you know your family’s habits and whether or not you’ll be getting the best use of space with every room in your new home.
“We built our home and it came with a formal dining room. Unfortunately, we’ve never used it that way. A few years ago, we kinda turned it into a sitting area (no renovation or anything – just moving furniture around) and it has worked better for us. I wish we would have just turned it into a sunroom instead.” – Mary, Hip reader
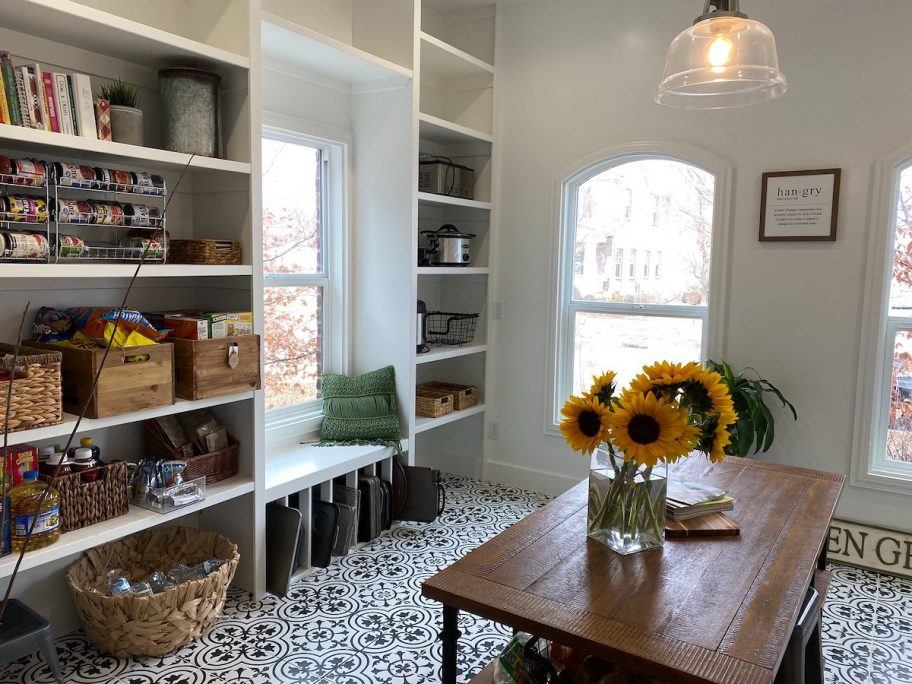
While change can be scary, don’t be afraid to step away from tradition if you know it’ll suit you and your family best. Best of all, nixing a room altogether may even save you some cash at closing, and changing it down the room could be a costly reno.
Already have a space that isn’t being utilized to its full potential? This space above used to be an office! 😍😱🤯 Proof that anything is possible if you have the vision.
3. Design some tall kitchen cabinets to transform your kitchen.

Add tall cabinets that go all the way to your ceiling (or as high as the manufacturer will make them). These will also provide ample storage space and will make your kitchen or laundry room look much more custom. It’s house-building mistakes like these you won’t want to skimp on.
“We had short cabinets in our new kitchen. With 10′ ceilings, this left us with two feet of open space that didn’t do us any good. I would have rather had added storage.” – Steph, Hip reader
4. Your friends and family need space for their winter coats and jackets – don’t make the same house building mistakes we did!
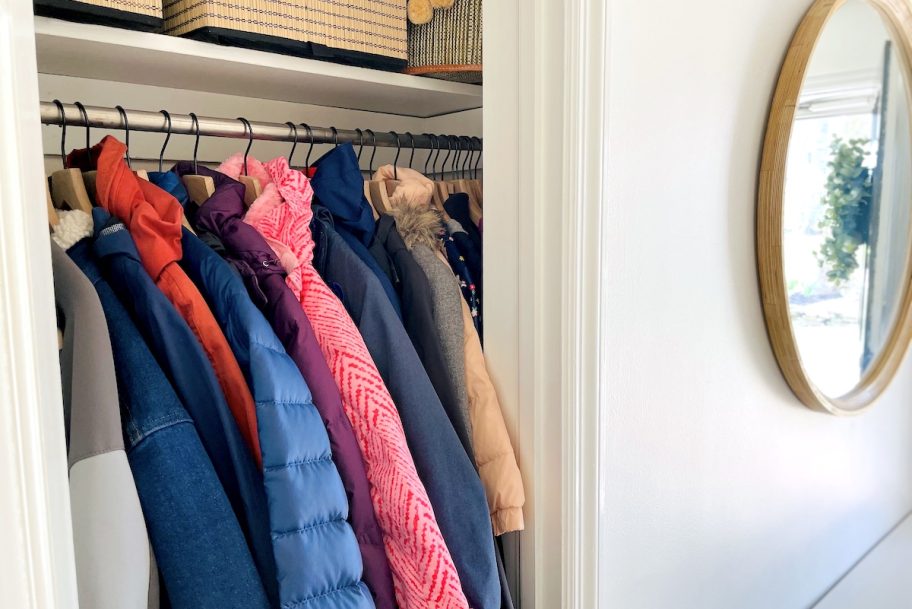
Make sure you have sufficient storage for winter gear and coats. Whether you plan to host large family dinners or invite just a few friends over, having some space for their stuff when they onlinee in is important, too, and something as little as a coat closet is one of many house-building mistakes that is often overlooked.
“We mistakenly built our house without a coat closet or a place to hang coats and organize shoes. BIG mistake! It was so annoying when guests came over, as there was nowhere for them to drop their stuff. My office (which was the first room by the front door) became the dumping ground for shoes and coats.” – Collin, Hip CEO & Founder
5. Adding electrical for TVs, lighting switches, and ceiling fans will save money down the road.

Adding light fixtures, boxes for wall-mounted TVs, and other electrical necessities down the road can mean tearing into your beautiful walls and additional electrical work. Plus, all of the above add a huge expense to your installation bill.
These are all easy and fairly inexpensive house-building mistakes you won’t want to make while you’re building. Make sure to think ahead about how you plan to decorate and live in each room. And while you’re at it, make sure to request dimmer switches to really set the scene.
“I’ve had to add so much in-ceiling lighting to our home because it had almost none – and it can be a lot of drywall work and tying in electricity. It’s just too dark without it, and the difference is amazing!” – Lina, Hip Sidekick
6. Don’t forget that the electric inside is just as important outside.

Adding outdoor electrical outlets during the construction of a house is a cost-effective decision because it eliminates the need for costly retrofitting later. It’s way cheaper and easier to wire them up while building than tearing up walls or landscaping later. Plus, they’re super handy for holiday lights, tools, and backyard fun. Skip it, and you might be kicking yourself when you’re stuck running extension cords everywhere!
“The house we bought was built in the 70s but we’ve had to have an electrician onlinee out and place outlets outside our home for uplighting, floodlights, and Christmas lights. It cost us so much money to do. It would have been nice if the builders had the forethought to do this.” – Soleil, Hip Sidekick
7. Having walls and floor outlets everywhere will improve a room’s functionality.
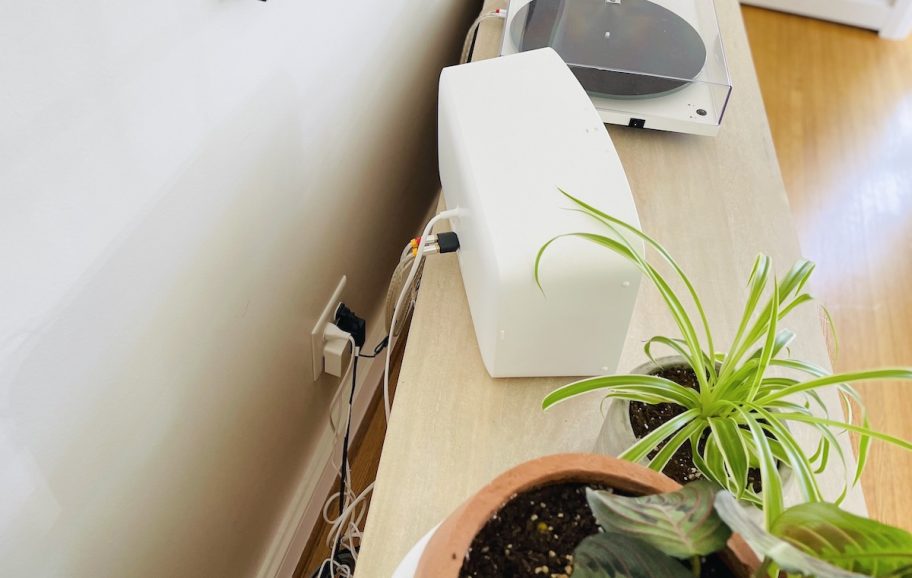
Speaking of electrical, make sure to add additional outlets in places that really matter. The right placement (or having enough outlets in general) will be a large factor in how well you utilize each and every room in your new home.
Plan out where you’ll be putting furniture, lamps, etc., and think about places like the bathroom and how you’ll be living in and using each space daily.
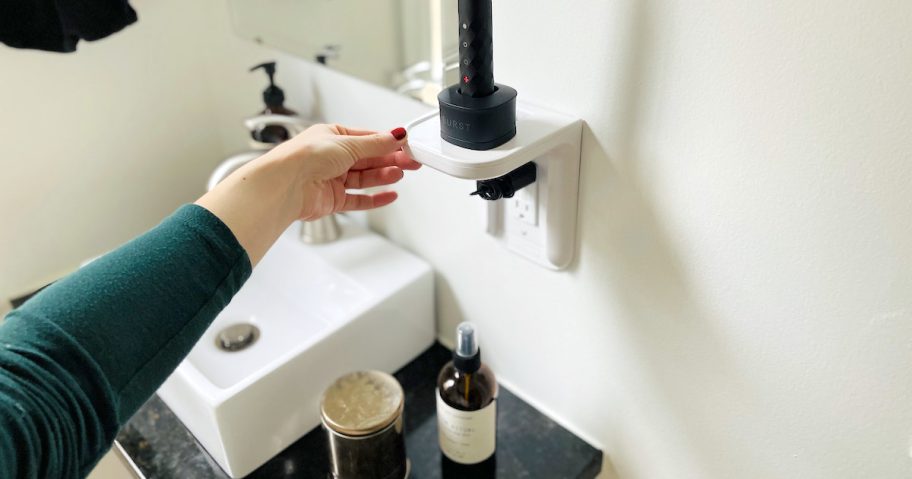
“Extra outlets in the bathroom would have been nice. I have one outlet in my bathroom, and I wish I had added more! I have a warmer plugged in and my toothbrush, but I have to unplug one when I need to use the hairdryer or hubby needs to charge his razor.
An outlet in the walk-in closet would have been a great idea, too. We have two walk-in closets, and neither of them has outlets. It would be nice to charge electronics in there, or to even have an extra lamp/lighting plugged in so you can actually see your stuff.” – Chelsey, Hip reader
Hip Tip: My outlet shelf shown above is one of the best genius small bathroom storage ideas you should be thinking about.
8. You’ll never go wrong adding more windows…ever.

Planning for too few (or too small) windows could be one of your biggest regrets. Ten times out of ten, natural light is always a good idea, and I fully believe you can never go wrong with too many windows and larger windows. Natural light makes any room feel bigger and airier so go big or go home, baby! Besides, adding them down the road tends to be costly and very inconvenient.
9. Ignoring light switch placement will affect the functionality of your home.

Light switches are most useful when they sync with the flow of your furniture. Go through each room on your floor plan and make sure that the switch is connected to the light you want to turn on when you walk into each room. It’s even helpful to have switches at an opposite exit.
Think of it this way when planning for light switches: You should never have to walk in darkness through a room.
Hip Tip: Doing electrical work in your existing home? Make sure to cut the power off before doing ANYTHING electrical and use a voltage tester. Always hire a professional if you’re not onlinefortable or knowledgeable about electrical work.
10. Doors, windows, and other permanent placements will also play a major factor in your home’s functionality.
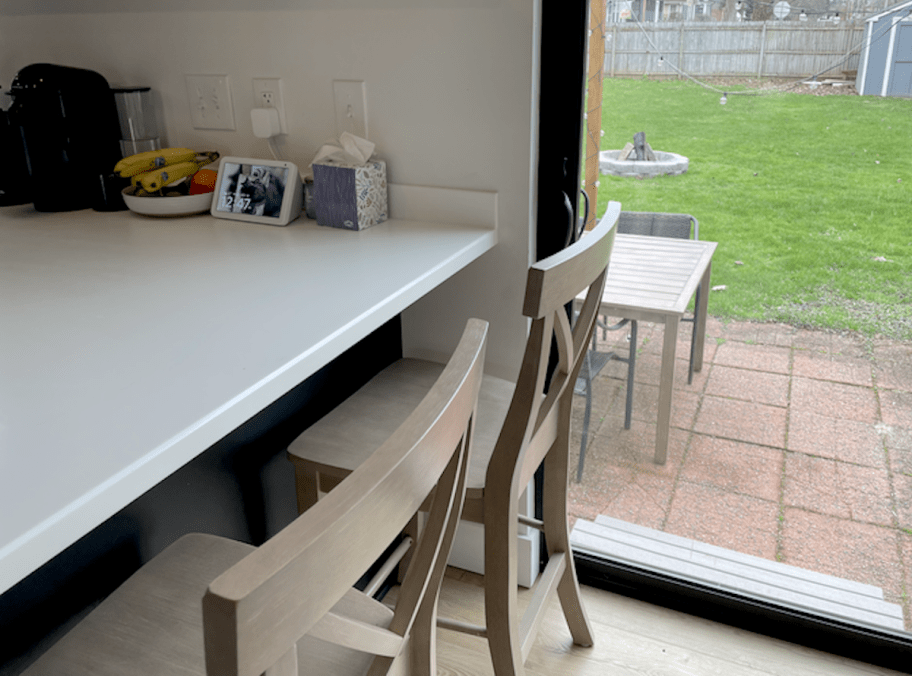
Speaking of planning your spaces, you shouldn’t just limit yourself to making sure you have the perfect light switch placements. Knowing where your furniture will go, how doorways will be utilized, and so on can make or break a space. Take it from my Hip sidekick, Emily:
“I didn’t think about how close my countertop would be butting up to my patio door and now we have a stool right where my door opens making it impossible for someone to sit while another is trying to go outside. If I would have properly measured, I would have shortened the countertop or opted for a narrower patio door.” – Emily, Hip2Save Sidekick
11. Garden hoses are easier to use outside with more than one hose bib.

Make your outdoor living, watering, cleaning cars, etc. easier by placing hose bibs in convenient areas to avoid inconvenient house building mistakes. It’s an extremely easy add-on that could end up being a onlineplicated and costly installation down the road.
“My husband loves to wash out the garage floors, hose off the lawnmower, etc., so it would be so nice to have a hose set up in the garage and also to have one for watering the garden. Plus, if you ever wanted to add a sink, it would be super easy to connect.” – Chelsey, Hip2Save reader
12. Don’t forget the soft closing feature on your kitchen cabinets.
Some may consider this a luxury, but soft-closing cabinet hinges are going to last a lot longer than some of the cheap hinges builders tend to use. Plus, they make opening and shutting doors easier (and quieter).
13. Know what taxes are going to cost where you’re building or what it could cost you.

Taxes can vary drastically from county to school districts and city limits vs. suburbs. Knowing how much you’ll be paying after your home is built could make or break you once you start making your monthly payment, and the very last thing you want to do is get wrapped up in a 15 or 30-year loan you can’t afford.
And remember, just because the homes are cheaper doesn’t mean the taxes won’t be higher onlinepared to other areas.
“We were given an estimate because we were building in a new area of an older subdivision and nobody could give us an exact estimate. Let’s just say it affected our house payment by nearly double. Everything about the house I love but those property taxes…whew!” – Jessica, Hip2Save Sidekick
14. Don’t ignore the future load of your electrical service panel.

While an electrical panel isn’t very pretty or something you’ll look at frequently, upgrading it so you don’t constantly blow fuses is a hassle you’ll want to avoid for everyday conveniences.
“Thankfully our builder reonlinemended upgrading our service panel, as it could have cost us up to $4,000 to change later! Basically, when you have a lot of things plugged in, you require more amps, so upgrading your electrical panel when you build saves you from blowing fuses. This is super nice if you have an unfinished basement that you plan on finishing, want to put a shop in your garage, etc.” – Chelsey, Hip2Save reader
15. No one ever said they didn’t like having a laundry chute and it just makes life easier.

Not that a laundry chute needs any explaining, but I love how Lina took hers a step further and even incorporated her chute as a part of her overall bathroom design, making it fit seamlessly in the bathroom vanity. Just know, too, that it’s a fairly easy DIY down the road if the floorplan of your house supports your idea if you opt not to add it to your build.
“We installed a laundry chute when we realized our laundry room was right below our bathroom. We were able to conveniently disguise it by placing it in as a cabinet at the sink. I would totally reonlinemend this addition to anyone building to save from moving any plumbing, electrical, etc. down the road. It has been so amazing with the kids and makes doing laundry so much easier.” – Lina
16. Skip the cheap upgrades and opt for high-quality materials later on.

Certain upgrades aren’t worth the price you have to pay to get them while building (and the quality isn’t always up to par). Go with standard builder options, then upgrade things like flooring and light fixtures on your own so you’re sure to get exactly what you want for the price you want.
“When we built our house, we weren’t really keen on paying for anything extra as it was our first house and were trying to save every penny. However, now that we’ve lived here for 5+ years, I’m realizing that the carpet already needs to be replaced because they generally use the cheapest possible carpet unless you upgrade.” – Chelsey, Hip2Save reader
In another light, there are some who find it more valuable to go the route of upgrading finishes from the beginning…
“In my experience, ‘builder grade’ is synonymous with ‘disposable’. Don’t settle for builder grade appliances, flooring, paint… anything…they’re the biggest house-building mistakes you could make! Even if you’re building on a tight budget, I think it’s a better investment to take the credit they offer for those items and apply it towards an upgrade. Otherwise, you’ll just be upgrading on your own dime in a few short years down the road.” – Jenna, Hip Sidekick
17. Make sure your builder is adding proper insulation.

Adding proper insulation during construction is a game-changer for long-term savings and onlinefort. It keeps your home cozy in winter, cool in summer, and your energy bills low year-round. Skimping on insulation means higher heating and cooling costs and an unonlinefortable home. Fixing it later is expensive and invasive, so getting it right from the start is a no-brainer!
It could also create problems, like our sidekick, Denise, unfortunately experienced:
“My 2009 house would have creaky floors due to a washer/dryer on the 2nd floor that didn’t have proper support (literally felt like you could fall through the floor sometimes) and we had frozen pipes EVERY winter. So insulation is HUGE! They installed the pipes for the bathroom in the garage and the first year our pipes burst and our entire downstairs flooded and we had water gushing out of our garage. We moved in 2017 but it was a yearly issue. Moral of the story, the more insulation the better.” – Denise, Hip Sidekick
18. Walls, doors, and hallways, oh my! Open up your spaces instead of closing them off.

While most people already seek an open floor plan when building, make sure you’re using all of your available square footage and eliminating unnecessary use of square footage – like hallways.
“I would have planned for fewer hallways so our living spaces would be larger. I would have rather had a big playroom that opens up to bedrooms instead of 100 square feet of passages.” – Jamie, Hip reader
19. Keep all the paint cans to avoid costly paint jobs in the future.

Always make sure to keep all your paint cans, colors, and/or a list of exactly what you used (including the finish) for future reference. This will save you from potential paint match fails or having to redo an entire room unexpectedly. As a tip, pour your paint can from the back so it won’t spill onto the front of the can or the label that describes the paint you have.
“We have a nice-sized square in our living room that we thought matched the existing paint we already had in another room. Turns out it’s slightly darker than the paint and we had thrown out so now we’re stuck having to repaint the entire space.” – Chelsey, Hip2Save reader
20. If you plan to add to your family, keep that in mind if you’re building your forever home.

If you plan on having kids or elderly parents down the road, it helps to understand how you’ll use every space. Talking with family and friends in similar situations will help you understand what’s important when building so you can use your space wisely and avoid some of the biggest house building mistakes that you could potentially make.
“Oh my gosh. I totally wish we would have had our kids first because we didn’t think ahead about a lot of things! LOL! Our biggest mistake was actually the placement of our master bedroom. It’s above our living room, and everything is hardwood. Plus, my husband works nights 6 months out of the year, so we constantly struggle with everything being too loud. Had our room been placed in a better area, I know this wouldn’t be such an issue.” – Jessica, Hip2Save Sidekick
“My in-laws just added a huge addition to their forever home so they could move in her elderly mother. This is their forever home so it was important to build this addition under ADA onlinepliance in the chance she or they need the convenience in the future. They made sure to hire a space planner so nothing went forgotten and their home turned out so lovely and is something they’ll be in onlinefortably forever!” – Sara, Hip2Save Sidekick
21. Take advantage of builders for built-in features while they’re in your home.

When building a home, it’s onlinemon for contractors to make suggestions about your home’s development. If you want to get a second opinion, definitely do so. However, if you agree with the contractor, let them do the work while they’re already working on your home! It’s better to do it all at once, and it will probably save you money in the long run.
“It’s probably a no brainer to some, but, when moving my laundry to the first floor, the contractor suggested to make a half wall to hold all the plumbing; this way, it wouldn’t be on an exterior wall as risk freezing — I said, ‘yes, let’s do it.’ He then suggested to build an identical half wall on the other side so both machines could nest between them making it easy for a countertop install down the road. Why, oh, whyyyy I insisted for them NOT to add the second wall is beyond me. I thought, ‘oh, if I end up wanting that, I’ll build it…’ and this is onlineing from someone who has never built a half wall before.
Needless to say, it would have probably taken them all of 5 minutes to get that half wall up while everything was in the construction phase. And it was *their* suggestion, so I would have been wise to have listened since they had done this is many homes prior. Plus, it probably wouldn’t have added much to project cost, or anything at all. I have the supplies now, but it’s taken me 3 years (and counting) to get the motivation to start this project lol! 🫠” – Emily, Hip2Save Sidekick
22. Don’t forget about good air ventilation.
I can’t tell you how many people I know who have said they don’t have good ventilation in very important rooms such as your bathroom. Proper ventilation and insulation are essential for maintaining indoor air quality and temperature regulation. Poor ventilation can lead to mold growth and indoor air pollution, while inadequate insulation can result in energy loss and disonlinefort. Don’t just assume proper ventilation is a part of “the code” and talk with your contractor about this beforehand.
Hip Tip: If you need a quick solution for an existing home, our Hip sidekick, Soleil shared this viral ceiling fan light socket hack that takes just seconds to install!
23. But whatever you do, never hire someone who doesn’t know what they’re doing.

If you’re planning to hire contractors for an uponlineing project for a home you already live in, make sure to do your due diligence and vet them to be sure they’re experienced enough for the job. Preferably licensed, too. One red flag to be mindful of is if they say they’re available immediately. Remember that a good contractor is typically always worth the wait. Take it from Lina’s personal experience:
“It’s tempting when someone says they can start work right away and their bid onlinees in cheap, but just don’t hire unlicensed contractors. We know better (I mean, my husband is in construction 😂) but we somehow managed to get people years ago who installed expensive hardwood floors wrong and it can’t be fixed due to the extensive splitting EVERYWHERE. They are no longer a onlinepany and insurance doesn’t care, so in short, we learned a very hard and expensive lesson ($10,000 to be exact😭).” – Lina, Hip2Save Reader

